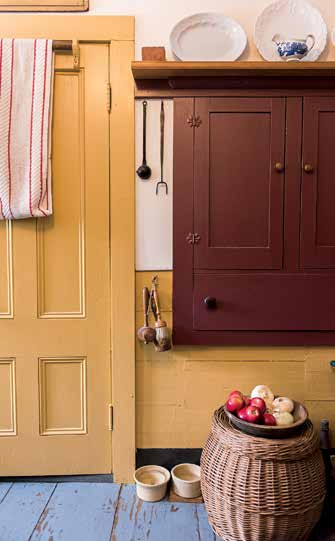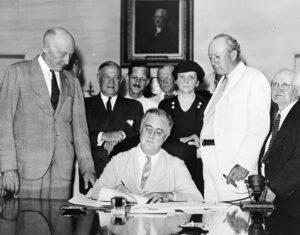Ask any American what they know about the New Deal, and chances are they’ll tell you about the charismatic president who led the nation through the Great Depression. Few would mention Frances Perkins, Franklin Delano Roosevelt’s quietly influential secretary of labor and the first woman appointed to a presidential cabinet. But it was Perkins who pushed the ideas of a social security system, unemployment insurance, and a minimum wage….
Each August she [Frances Perkins] escaped to the place she called her “one true home”—her longtime summer residence in Newcastle, Maine. The Perkins family had owned the 57-acre property since the 1700s, operating a brickyard there until 1896. The complex of modest brick and clapboard buildings is nestled into a landscape of meadows, forest, shoreline, and farmland between the Damariscotta and Sheepscot rivers. Perkins viewed the site as a place of much-needed rest and refuge.




